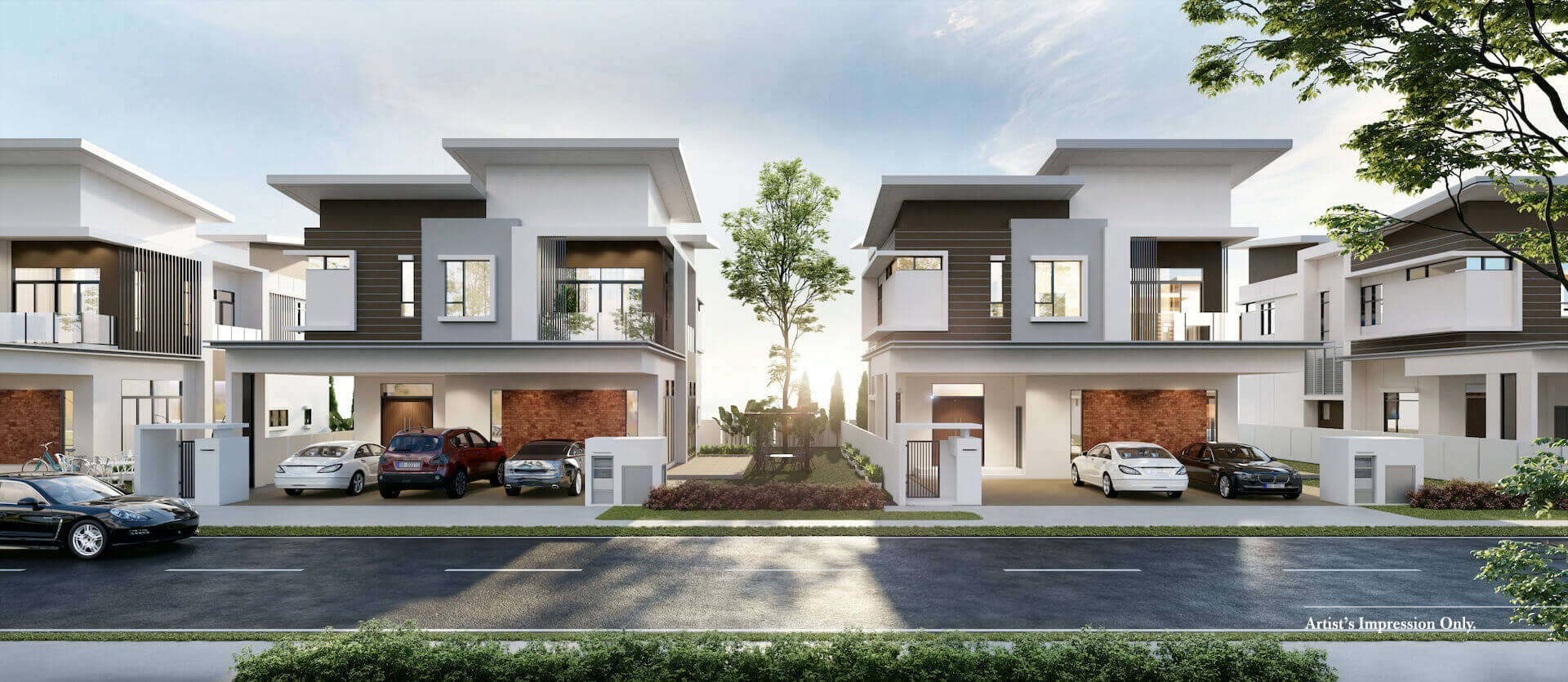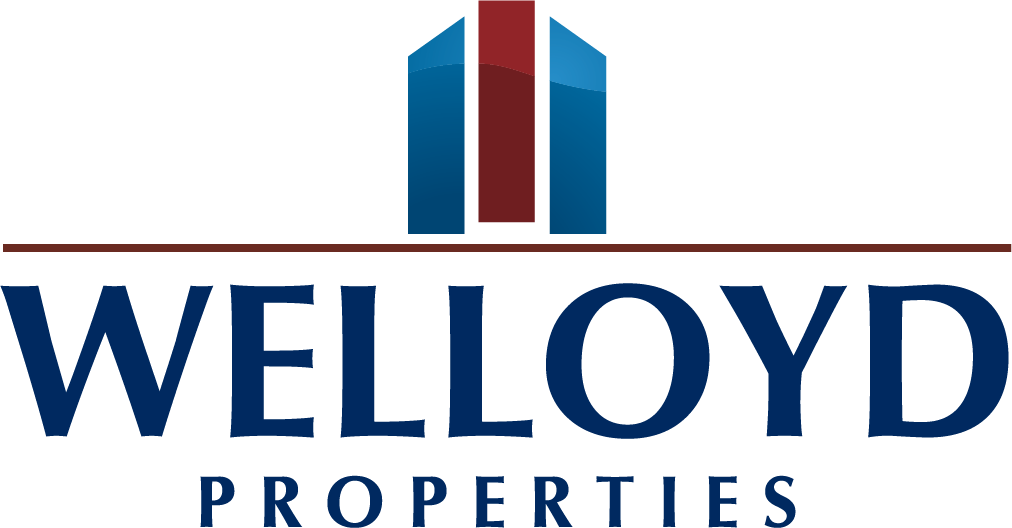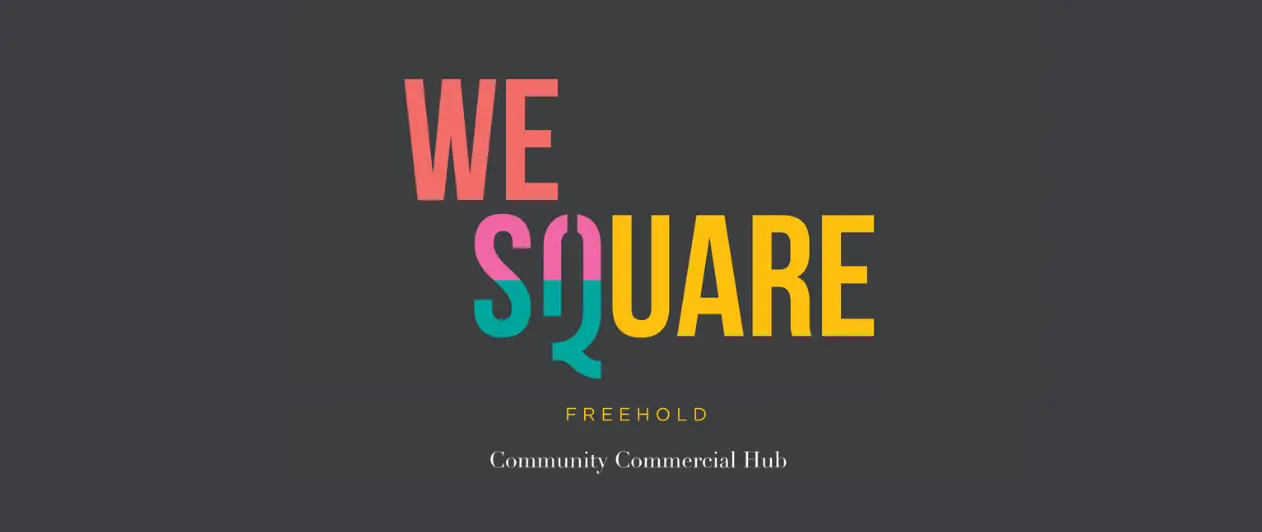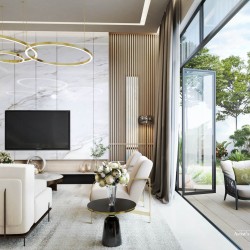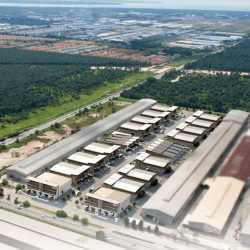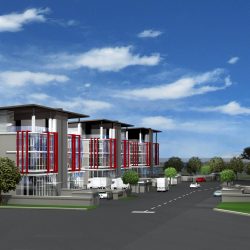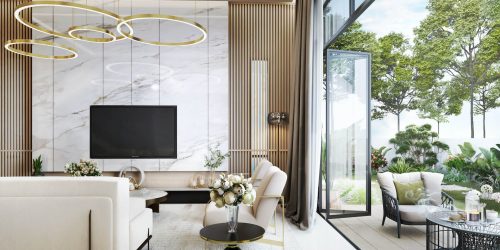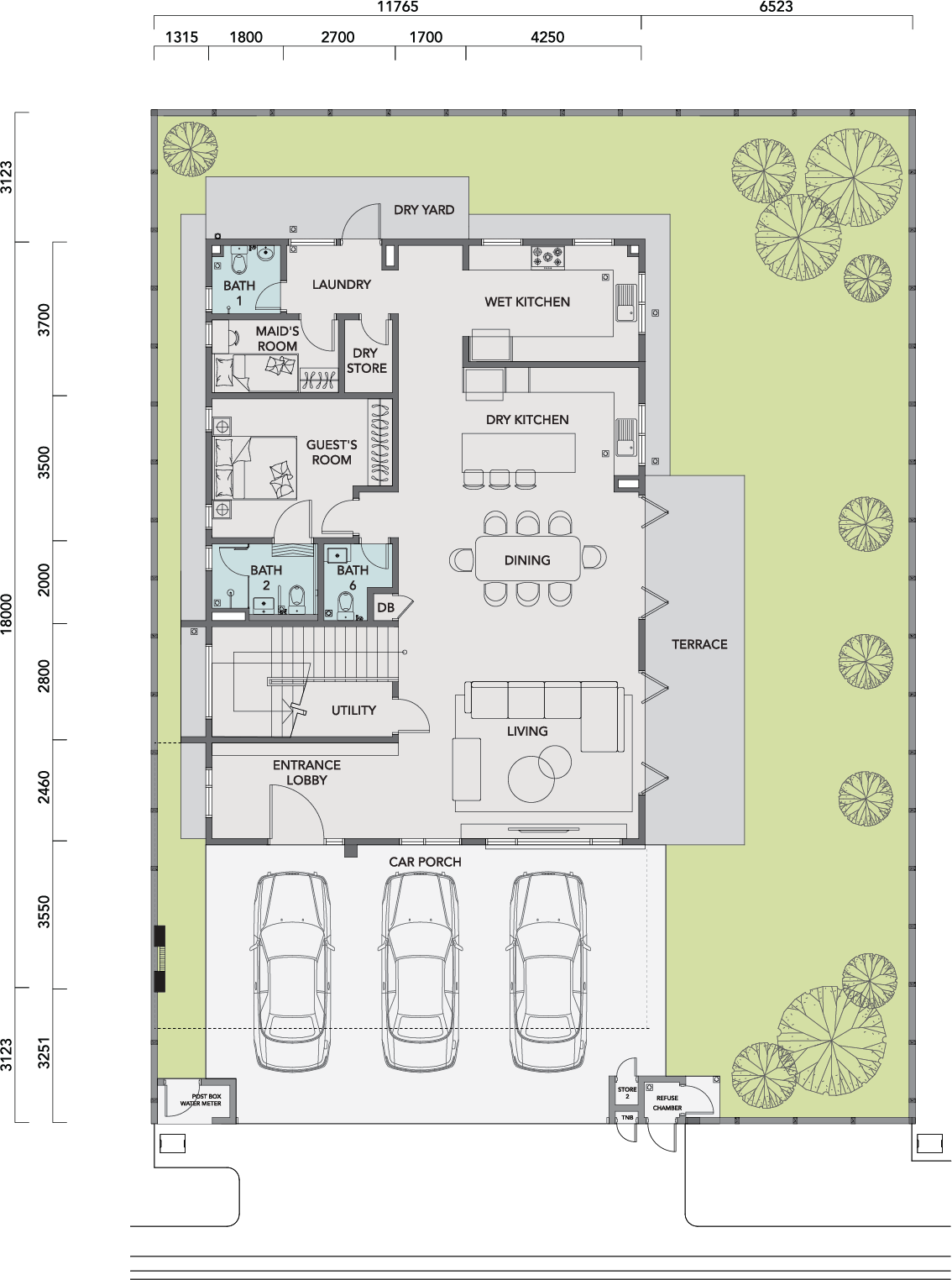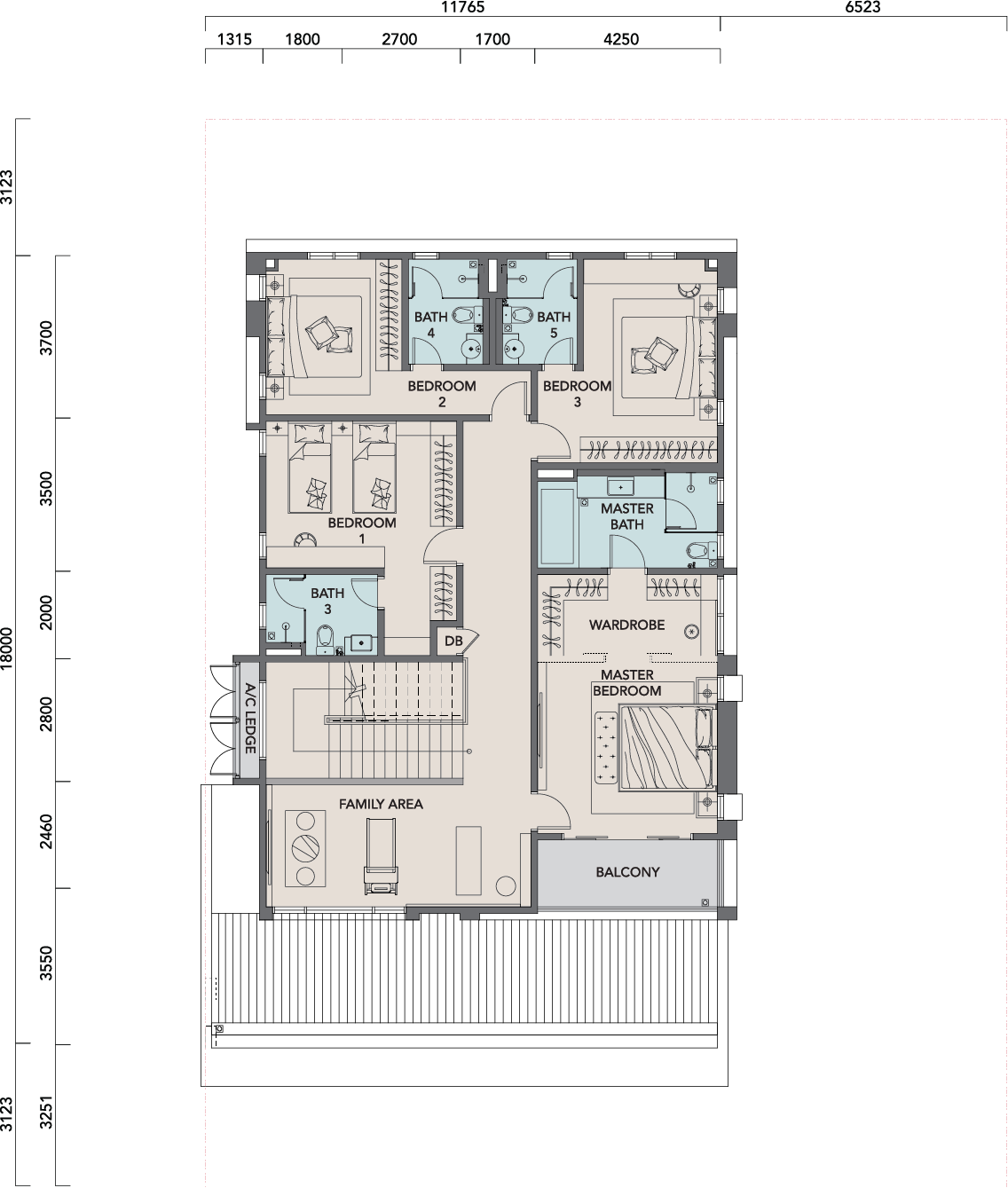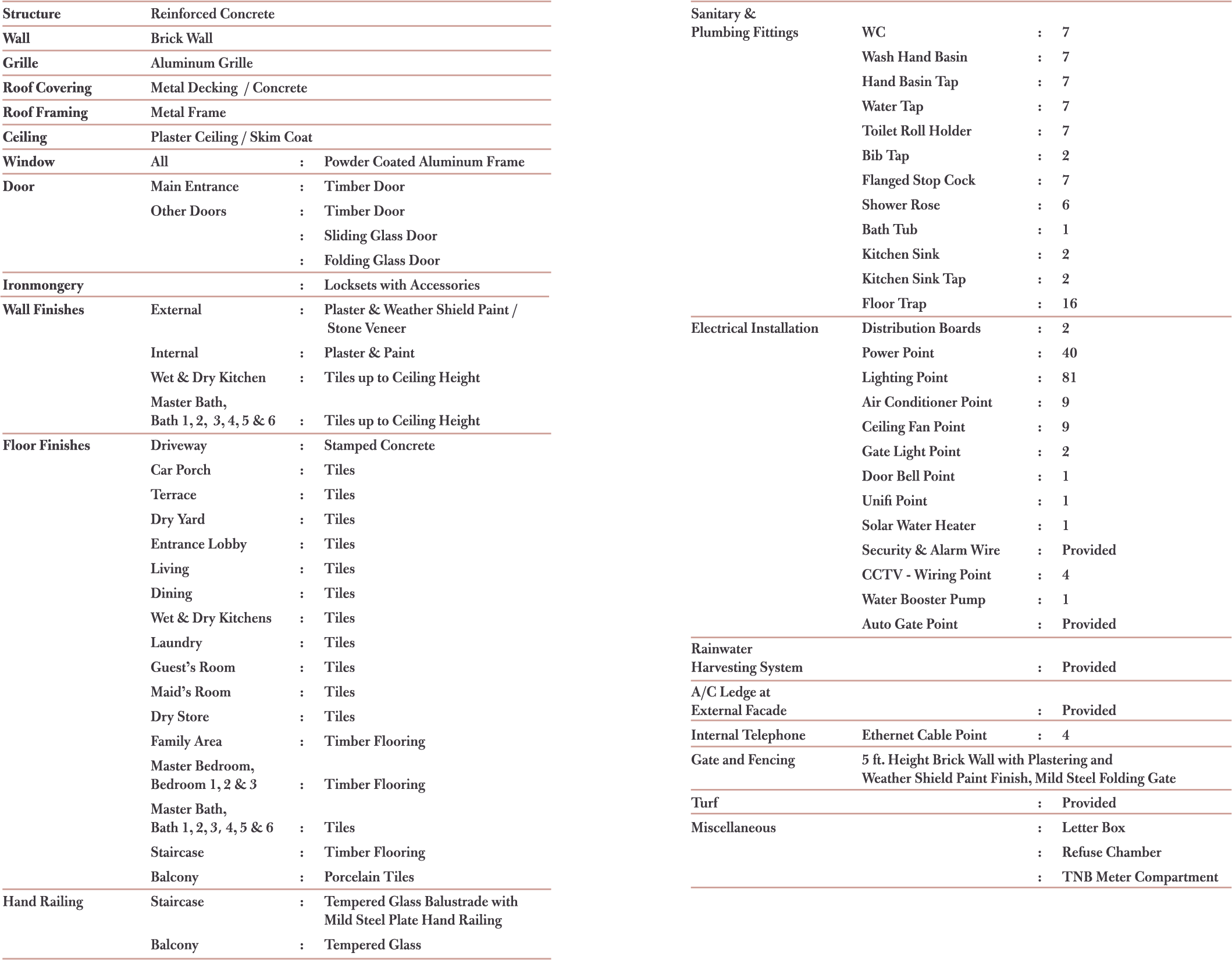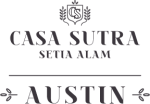BELLE
THE PINNACLE OF LUXURY LIVING


5 En-suite bedrooms with thoughtfully and versatile layout.

High ceiling and vast living space allows fresh air waltzes freely.

20 foot private terrace makes an ideal venue for hosting a private gathering or creating an exclusive greenscape.

10 foot backyard ideal for laundry/ washing area or herbs garden.

30 foot-wide bi-fold gate maximising driveway space coupled with a columnless car porch allows for generous parking space without obstructing.

Rainwater harvest system ready for ecological benefits.

The family hall designed to provide flexibility to transform the multi-purpose space into work-out or entertainment corner.
LIVING VIEW
SPACIOUSNESS AND TIMELESS ELEGANCE
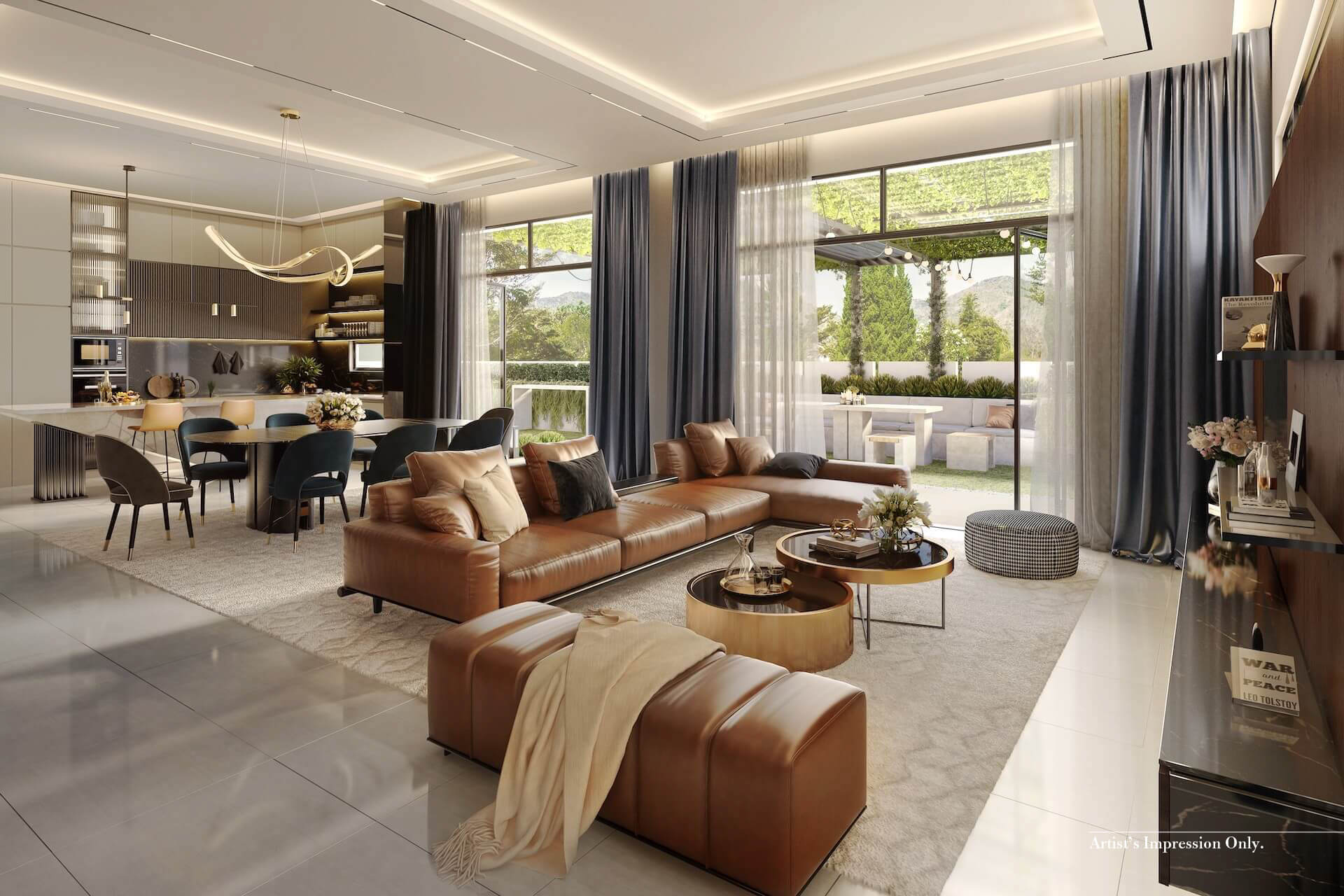

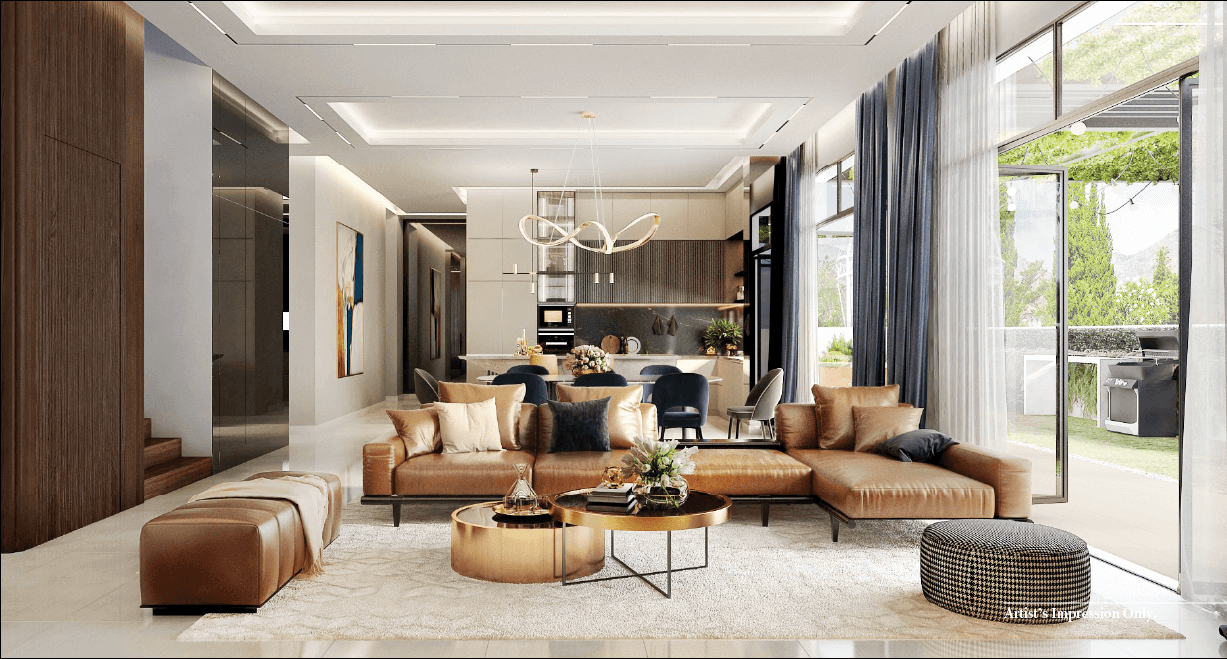
LIVING VIEW
AN AIRY AND LUMINOUS ATMOSPHERE
TERRACE VIEW
AN INTIMATE AND INVITING SPACIOUS TERRACE FOR GATHERING
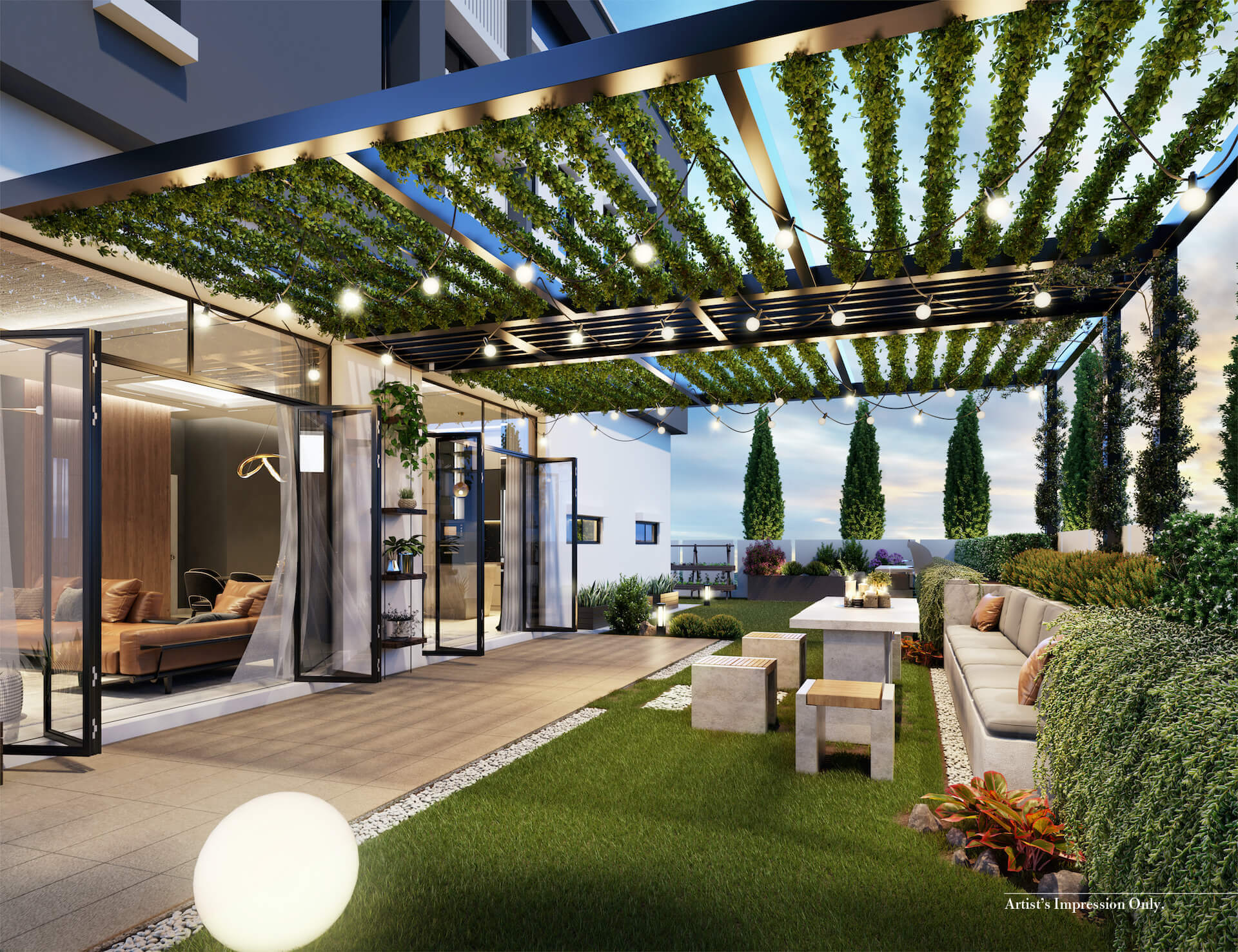
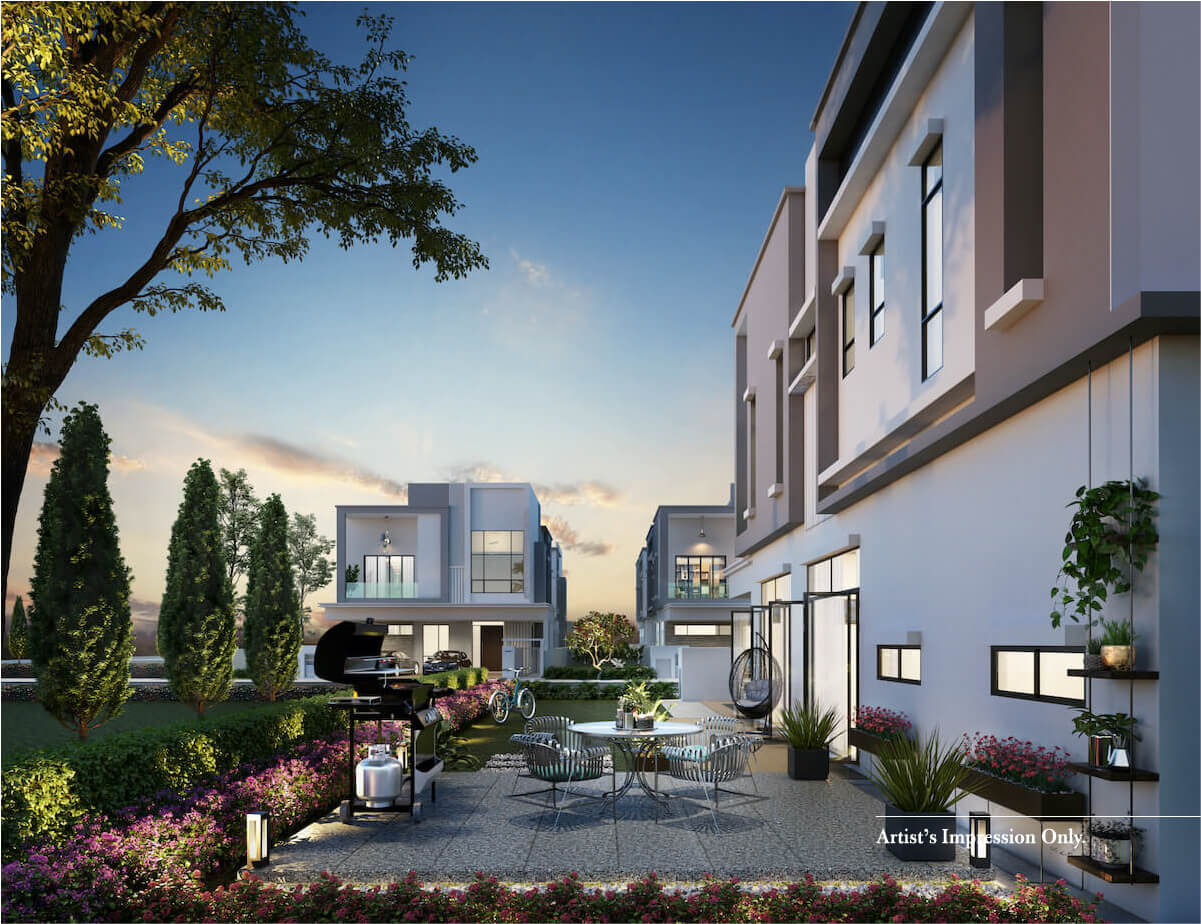
DRY & WET KITCHEN VIEW
THOUGHTFULLY DESIGNED FOR LONG TERM LIVING
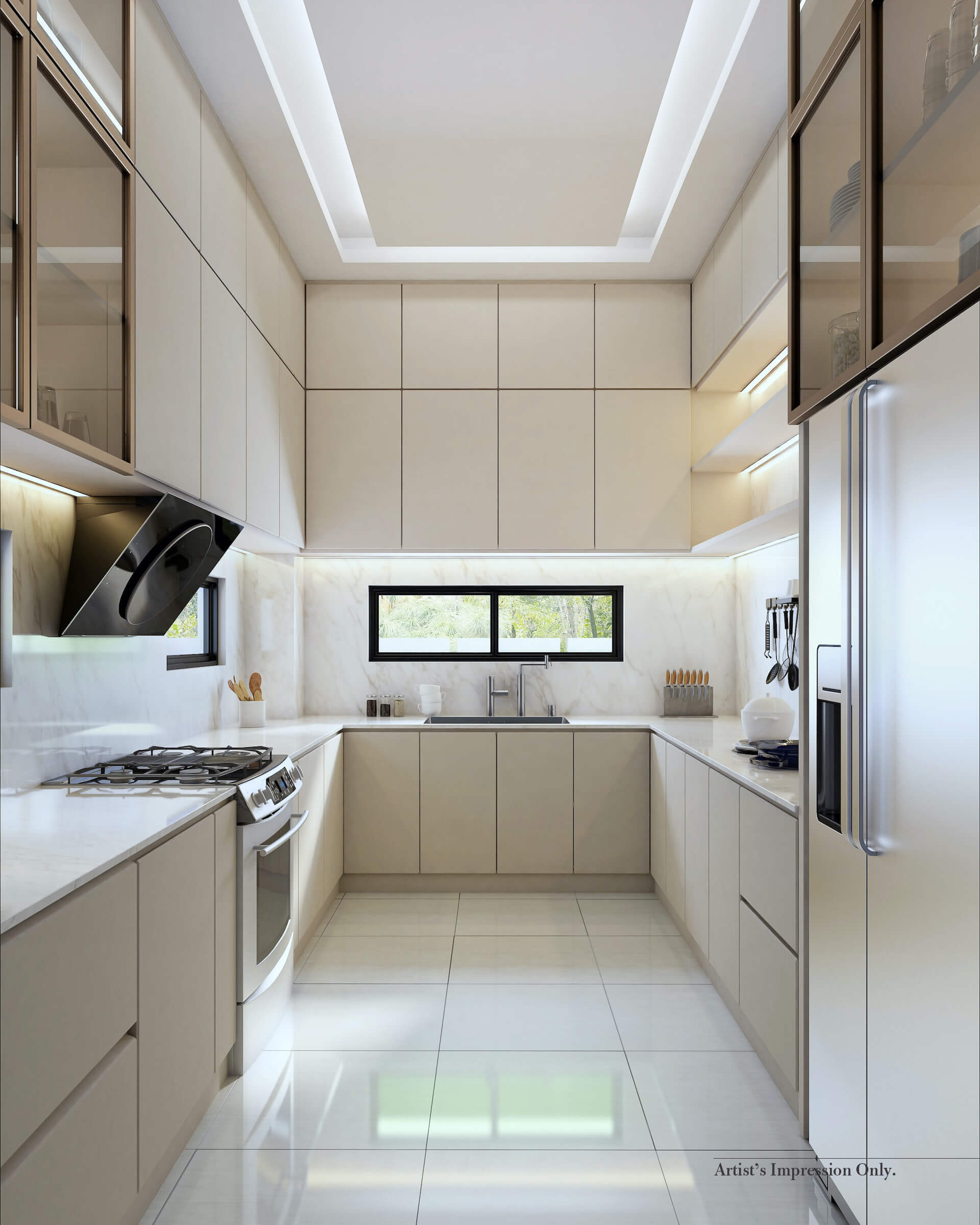
MASTER BEDROOM VIEW
ROOM THAT EXUDES LUXURY

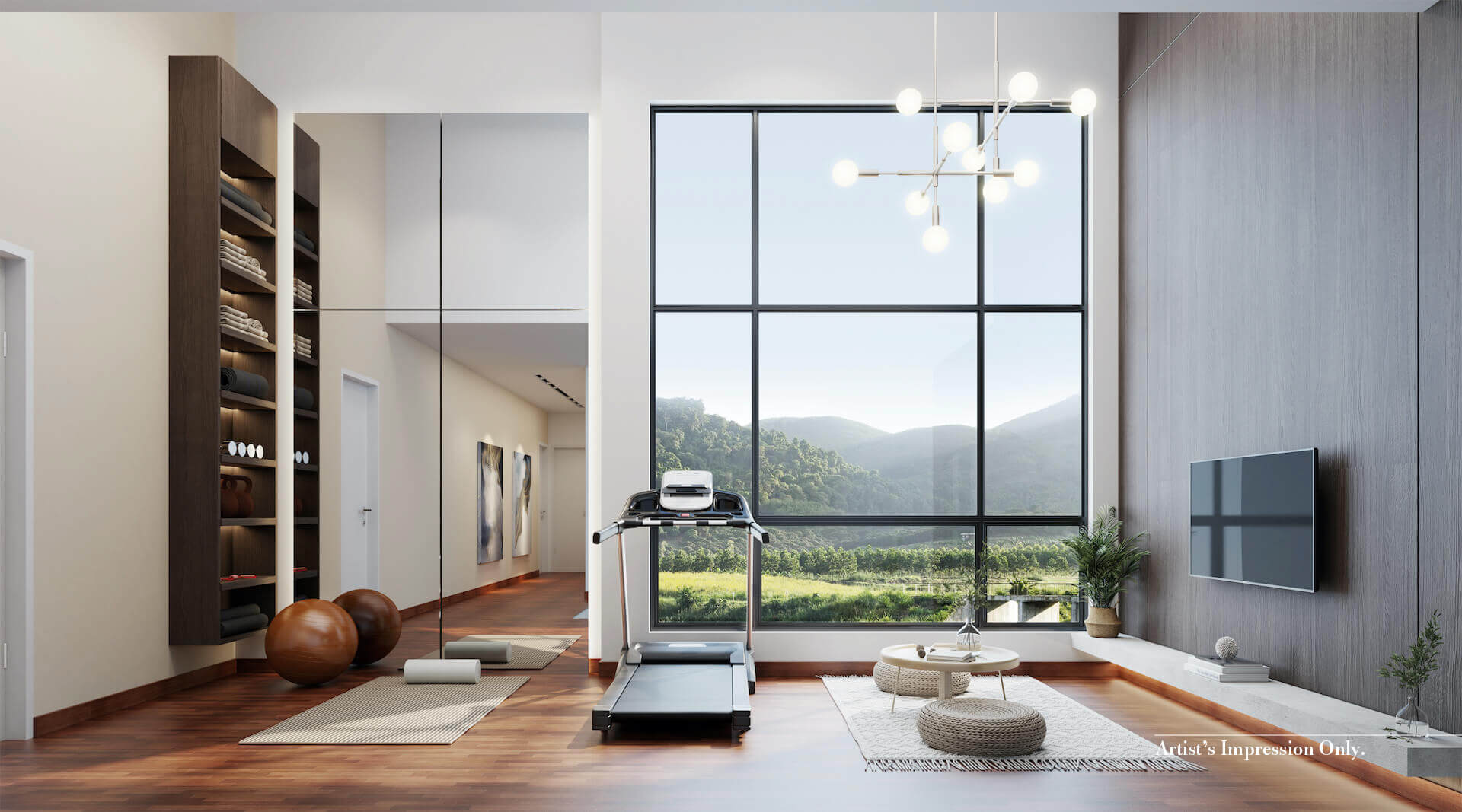
FAMILY AREA VIEW
PRACTICAL LAYOUTS TO SUIT YOUR FAMILY’S LIFESTYLE AND NEEDS
OTHER DESIGN
AUSTIN - 60 FT x 80 FT / 3,705 sq. ft.
